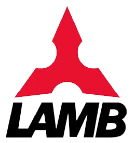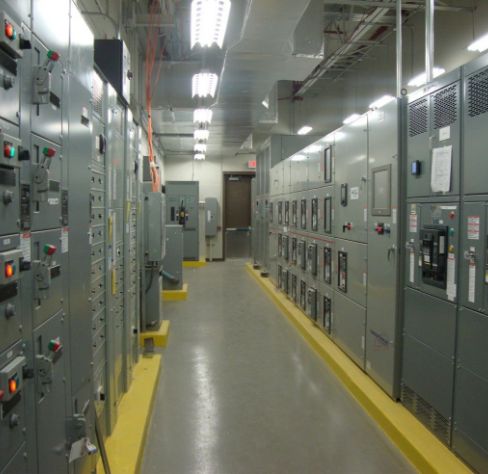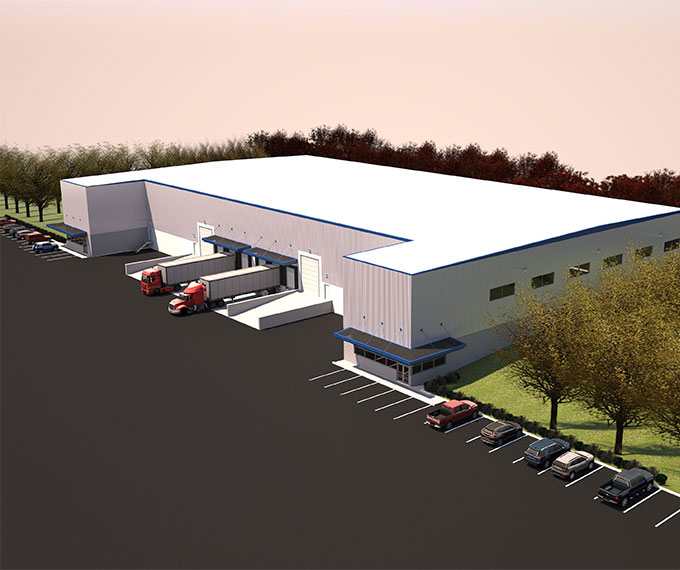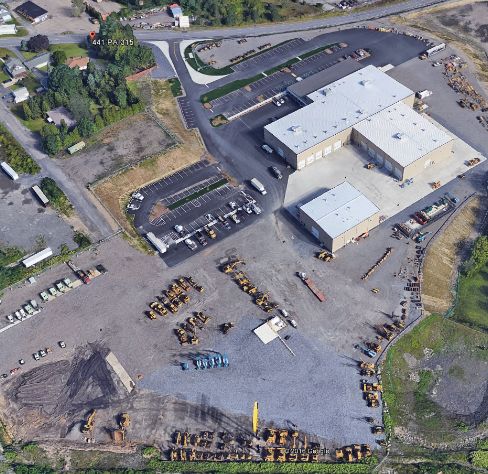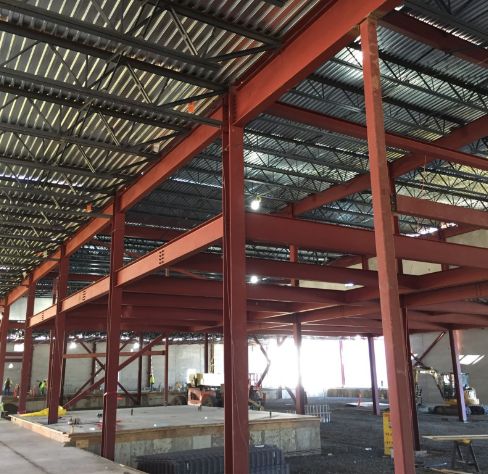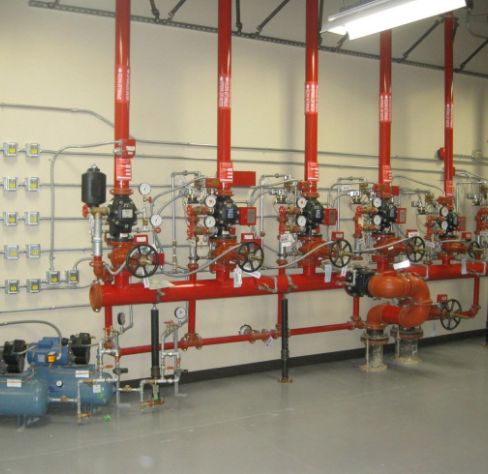Industrial / Manufacturing
Facility Design
Facilities Solutions
Upgrades. Expansions. Consolidations. Greenfield.
Detail design. Doing it right is crucial to your project’s success.
It turns the vision developed during the comprehensive Planning Phase into final construction documents. We ensure your project meets regulatory and permitting requirements, so you can easily move to subcontractor bidding and construction.
Whether you’re renovating, solving a facility problem, making room for new equipment, or building a new space, Lamb’s Architects and Engineers understand your needs. Backed by 100+ years of expertise, we plan, design, and deliver turnkey facilities projects of all shapes and sizes for industrial, manufacturing, food, and pharmaceutical companies across Pennsylvania, New Jersey, Delaware and the United States.
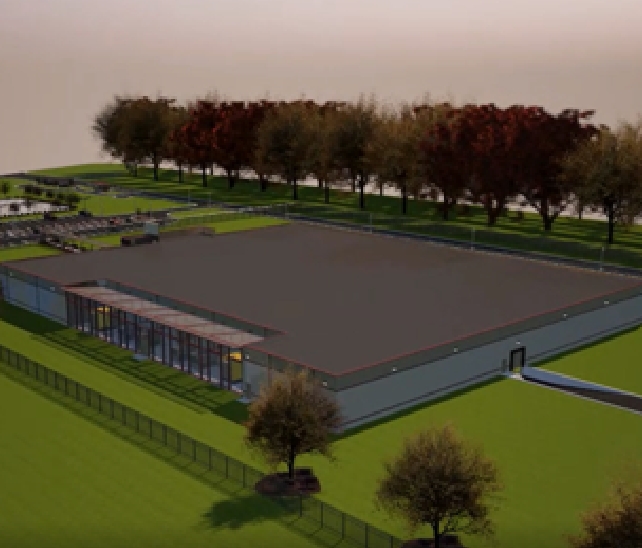
Setting Standards
Designs that Optimize Operations
Industrial and manufacturing facilities. Warehouses and distribution centers. Clean rooms and laboratories. Corporate headquarters. We pay attention to everything from the smallest detail to your overall business priorities. Our design experts use industry best practices to meet your needs for:
- Equipment layout and adjacent personnel
- Workflow and product
- Regulatory compliance, including OSHA, ADA, GCMP, and FDA
- Safety, structural resilience, and security
- Mechanical, electrical, and plumbing (MEP) systems
- Sustainability
We pay attention to everything from the smallest detail to your overall business priorities.
All In House
Our Facility Design Experts
Does your project need an architect? A civil, structural, electrical, or mechanical engineer? Wouldn’t it be simpler to make just one call?
At Lamb, all design and engineering disciplines are under one roof, where they can easily collaborate with each other and with our clients. One call gets you a single Planning, Design, and Construction management partner who lives and breathes facilities like you do.
Work with an industrial design team with a reputation for excellence.
Facility Planners
Facility Planners
Driven by rational process thinking, our Facilities Planners develop effective, client-specific solutions to improve operational flow, maximize space utilization, and address future growth opportunities.
Architects
Architects
Scrupulously attentive to detail, our Architects create conceptual and detailed designs for your customized facility. They design with your industry needs in mind, ensuring safety and efficient workflow.
Civil Engineers
Civil Engineers
Well-versed in the intricacies of zoning and permitting, our Civil Engineers address site suitability and land development requirements for your new build or expansion. From parking to wetlands to security, we design to your needs.
Structural Engineers
Structural Engineers
Painstaking problem solvers, our Structural Engineers design solutions for your facility’s foundation and shell to provide you with durable, functional operations for years to come.
Mechanical Engineers
Mechanical Engineers
Our Mechanical Engineers analyze the soundest design options for HVAC, plumbing, and fire protection systems for your facility needs.
Electrical Engineers
Electrical Engineers
Our Electrical Engineers identify and design power needs that are appropriate for your facility by calculating future load requirements to ensure continuous operations.
Interior Design
Interior Design
Lamb’s Interior Designers create spaces that deliver on your facility and corporate requirements. They begin with functionality, and balance it with high-quality finishes for your public and personnel spaces.
Sustainable Design
Sustainable Design
Our certified designers adhere to requirements for sustainable initiatives. They have been recognized by Green Globe, Energy Star, and LEED for design of renovated and new spaces nationwide.
Find Value and Experience All in One Place
Every project is unique. We’ve seen a lot in the last century. Why not talk to the Architects and Engineers who design projects like yours every day?
