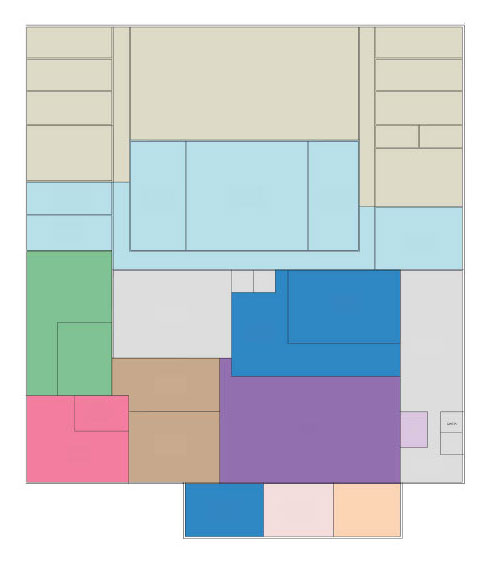Control Center / control room
Planning
Start Here
CONTROL ROOM PLANNING:
A Roadmap to a Successful Mission-critical Facility
Considering a Control Center or Control Room renovation or new build? Do you have the budget and management buy-in? The right scope? Sufficient land or square footage available? Do you know where to start?
Start with a thorough Control Center / Control Room Planning Study or Gap Analysis. With 500+ mission-critical building projects of all sizes and complexities in our nationwide portfolio, Lamb makes sure you get your answers.

Control Center Master Planning
The Best Foundation for Your 24/7 Facility
This critical first step in any Control Center or Control Room design process provides the powerful tools to help you build your unique business case and earn project authorization, funding, and regulatory approval.
Control Center / Control Room planning creates the framework for the Detail Design and Construction phases, and it empowers you to complete the secure, state-of-the-art system operations center you envisioned, on time and on budget.
In addition, the comprehensive master plan for your Control Room, Dispatch Center, headquarters, or multi-facility campus, not only offers solutions for today’s concerns but guides your Control Center vision for years to come.
4 Steps in Building Your Case
Benchmark Current Control Room Space Against Industry Peers
Develop Concepts, Control Room Layout Options, and 3D Renderings
Generate Order of Magnitude Budget Estimate
Produce Executive Report & Presentation
Partnership
Bringing our Teams Together
A thorough and customized Planning Study is the first step in our client partnership. We begin Control Center and Control Room planning by:
Conducting in-depth discovery with key stakeholders and teams to ensure alignment on vision, objectives, space programming, budget, and schedule.
Benchmarking against industry standards and identifying gaps in security (including NERC-CIP compliance), redundancy, weather hardening, and EMP shielding.
Diving into your day-to-day operational needs to address Control Room operators’ situational awareness and workflow needs, including ergonomics, lighting, acoustics, console workstations, video wall solutions, and adjacent spaces.
Client communication is instrumental throughout this iterative Planning Phase. We make it easy with all of our Architects and Engineers under one roof, providing by-your-side support, from start to finish.

Once complete, we deliver concept floor plans for your Control Room, full building, or campus, an outline design narrative — including mechanical, electrical, and plumbing (MEP), an order-of-magnitude budget estimate, and preliminary milestone schedule.
Do It Right the First Time
Creating a modern Control Center facility or Control Room is not something you — or most Architects — do every day.
Make sure your mission-critical facility gets off the ground and stays on track and on budget.
Start early with our team of Control Center specialists.
